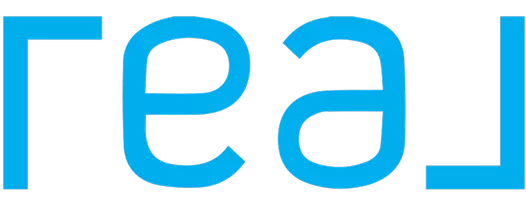1241 DESTINY CIR Annapolis, MD 21409
OPEN HOUSE
Sun May 04, 12:00pm - 3:00pm
UPDATED:
Key Details
Property Type Single Family Home
Sub Type Detached
Listing Status Active
Purchase Type For Sale
Square Footage 3,636 sqft
Price per Sqft $188
Subdivision Magothy Meadows
MLS Listing ID MDAA2113622
Style Colonial
Bedrooms 4
Full Baths 3
Half Baths 1
HOA Fees $312/qua
HOA Y/N Y
Abv Grd Liv Area 2,598
Originating Board BRIGHT
Year Built 2004
Annual Tax Amount $5,920
Tax Year 2024
Lot Size 8,392 Sqft
Acres 0.19
Property Sub-Type Detached
Property Description
Location
State MD
County Anne Arundel
Zoning R5
Rooms
Other Rooms Living Room, Dining Room, Primary Bedroom, Bedroom 2, Bedroom 3, Bedroom 4, Kitchen, Family Room, Breakfast Room, Laundry, Office, Utility Room, Workshop, Bathroom 2, Bathroom 3, Primary Bathroom, Half Bath
Basement Fully Finished, Workshop
Main Level Bedrooms 1
Interior
Hot Water Electric
Heating Central
Cooling Central A/C
Fireplaces Number 1
Fireplaces Type Gas/Propane
Equipment Oven/Range - Gas, Refrigerator, Dishwasher, Dryer, Washer, Water Heater
Fireplace Y
Appliance Oven/Range - Gas, Refrigerator, Dishwasher, Dryer, Washer, Water Heater
Heat Source Natural Gas
Exterior
Parking Features Garage - Front Entry, Inside Access
Garage Spaces 2.0
Amenities Available Other
Water Access N
Roof Type Architectural Shingle
Accessibility Grab Bars Mod
Road Frontage City/County
Attached Garage 2
Total Parking Spaces 2
Garage Y
Building
Story 3
Foundation Slab
Sewer Public Sewer
Water Public
Architectural Style Colonial
Level or Stories 3
Additional Building Above Grade, Below Grade
New Construction N
Schools
High Schools Broadneck
School District Anne Arundel County Public Schools
Others
HOA Fee Include Common Area Maintenance,Management,Lawn Maintenance,Reserve Funds
Senior Community Yes
Age Restriction 55
Tax ID 020352690217154
Ownership Fee Simple
SqFt Source Assessor
Horse Property N
Special Listing Condition Standard
Virtual Tour https://mls.TruPlace.com/property/170/136360/




