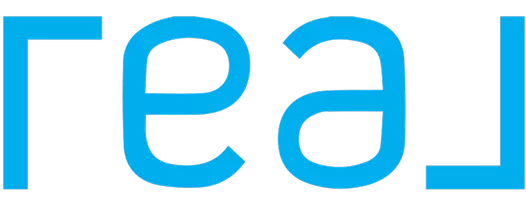31274 LEE MEADOW DR Bethany Beach, DE 19930
UPDATED:
Key Details
Property Type Single Family Home
Sub Type Detached
Listing Status Active
Purchase Type For Sale
Square Footage 4,200 sqft
Price per Sqft $297
Subdivision Bethany Lakes
MLS Listing ID DESU2086534
Style Coastal,Contemporary
Bedrooms 5
Full Baths 4
Half Baths 1
HOA Fees $1,440/qua
HOA Y/N Y
Abv Grd Liv Area 4,200
Year Built 2005
Available Date 2025-05-23
Annual Tax Amount $2,357
Tax Year 2024
Lot Size 9,583 Sqft
Acres 0.22
Lot Dimensions 80.00 x 125.00
Property Sub-Type Detached
Source BRIGHT
Property Description
75-gallon water heater, new lighting, a two-car garage, Lawn care and trash removal are covered by the HOA . Bethany Lakes offers resort- style amenities such as a pool, clubhouse,tennis/pickleball courts, a fitness center with new equipment, a playground, walking trails and stocked fishing ponds,This is a rare opportunity to own a fully upgraded,move-in-ready coastal retreat-schedule your private tour today !! View the ariel tour.
Location
State DE
County Sussex
Area Baltimore Hundred (31001)
Zoning MR
Rooms
Main Level Bedrooms 5
Interior
Interior Features Attic, Ceiling Fan(s), Bathroom - Tub Shower, Carpet, Combination Kitchen/Dining, Entry Level Bedroom, Floor Plan - Open, Kitchen - Eat-In, Kitchen - Gourmet, Kitchen - Island, Primary Bath(s), Upgraded Countertops, Wood Floors, Walk-in Closet(s)
Hot Water Propane
Heating Forced Air, Zoned
Cooling Central A/C
Flooring Carpet, Ceramic Tile, Luxury Vinyl Plank, Hardwood
Fireplace N
Heat Source Propane - Metered
Laundry Main Floor
Exterior
Exterior Feature Deck(s), Balcony
Parking Features Garage Door Opener, Garage - Front Entry, Inside Access
Garage Spaces 2.0
Amenities Available Basketball Courts, Community Center, Fitness Center, Gated Community, Hot tub, Jog/Walk Path, Pool - Outdoor, Swimming Pool, Tennis Courts, Tot Lots/Playground, Meeting Room
Water Access Y
View Lake, Pond
Roof Type Architectural Shingle
Accessibility None
Porch Deck(s), Balcony
Attached Garage 2
Total Parking Spaces 2
Garage Y
Building
Lot Description Cleared, Corner, Landscaping, Pond, Premium
Story 2
Foundation Crawl Space, Block
Sewer Private Sewer
Water Public
Architectural Style Coastal, Contemporary
Level or Stories 2
Additional Building Above Grade, Below Grade
New Construction N
Schools
School District Indian River
Others
Pets Allowed Y
HOA Fee Include Common Area Maintenance,Lawn Maintenance,Management,Reserve Funds,Road Maintenance,Security Gate,Snow Removal,Trash
Senior Community No
Tax ID 134-13.00-2086.00
Ownership Fee Simple
SqFt Source Assessor
Acceptable Financing Conventional, Cash, FHA
Listing Terms Conventional, Cash, FHA
Financing Conventional,Cash,FHA
Special Listing Condition Standard
Pets Allowed No Pet Restrictions
Virtual Tour https://tours.360visions.com/idx/283703




